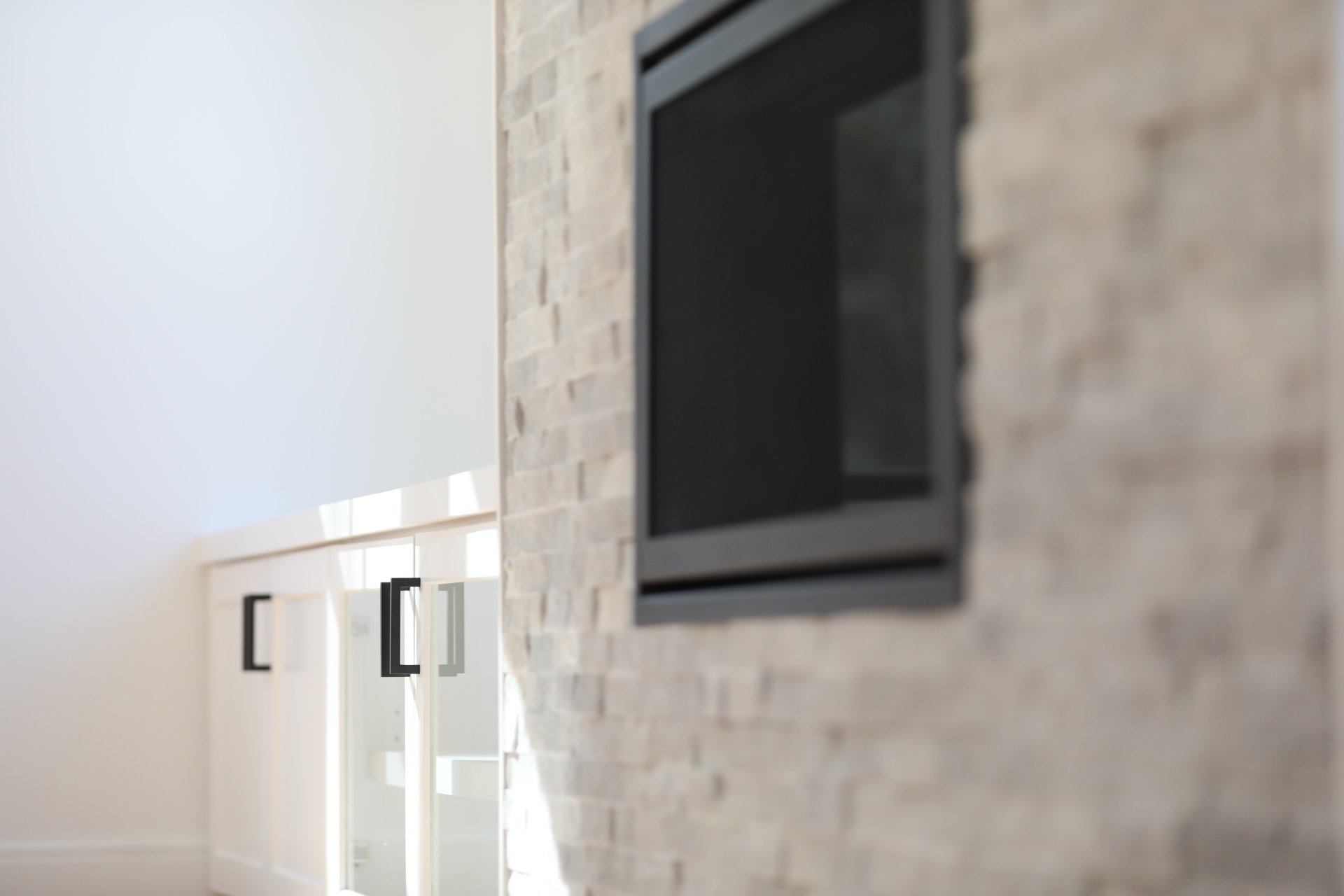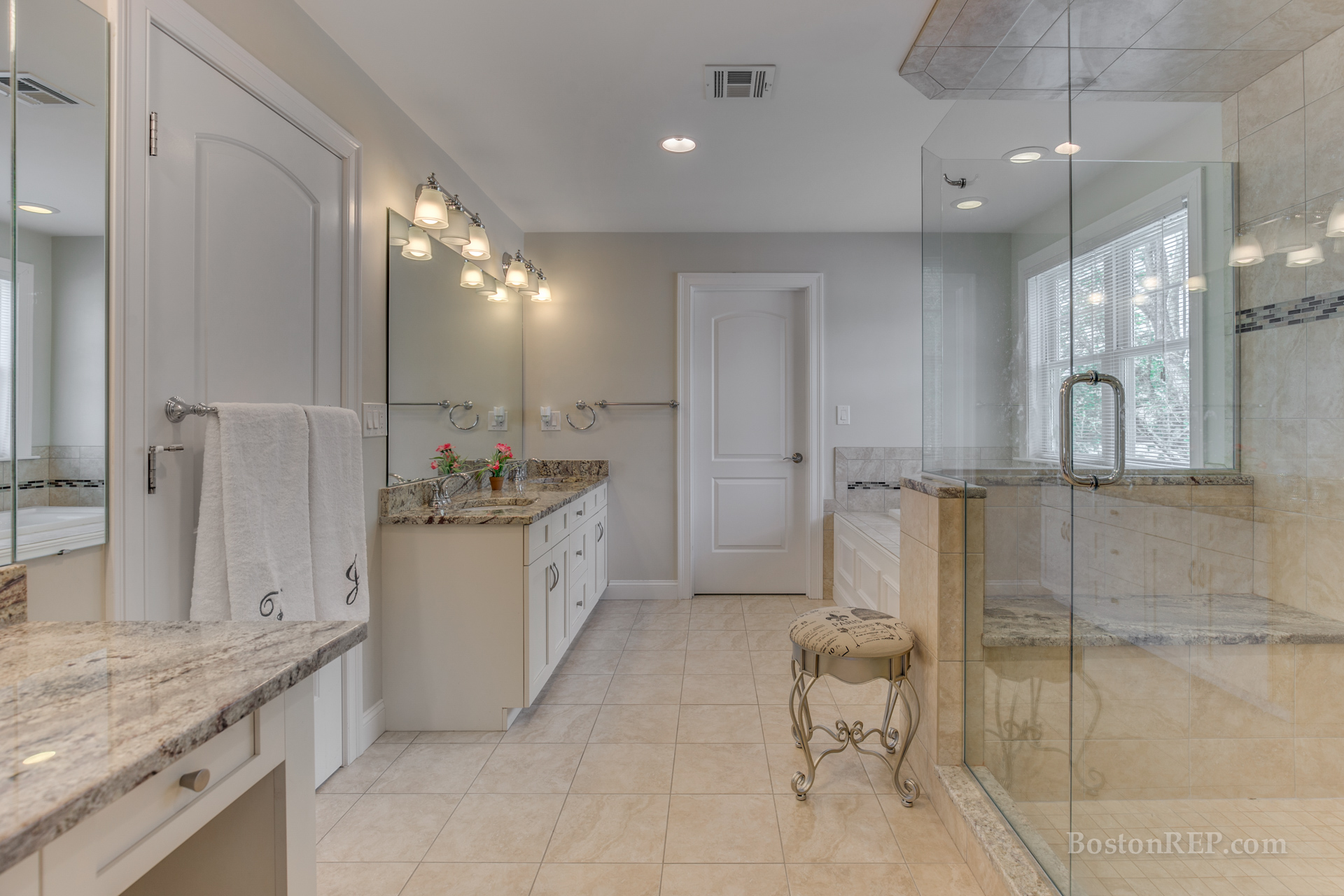Exterior: embrace nature with modern architecture




interior: light + custom design finish






The Ultimate Luxury
unique architecture + serene setting
We Build Custom Homes
Fully Customized to client’s need




2023 Sold & Moved In
Optimized floor plan, 4 finished levels




Lexington Town Center Luxury Home
2022 Recently Completed: Expansive floor plan and high end finishes


2022 New Construction
Features Open Floor Plan, 10 Foot Ceilings







2021 New Construction: Stunning Foyer & Open Floor Plan
Features 6 bedrooms, bright walkout basement












Transitional Colonial Filled with Sunlight & Contemporary Features, Wellesley
Features superior design filled with sunshine, custom woodwork and plenty of contemporary features & smart technology.
Smart Layout & Modern Finish
Features 6 bedrooms,bright walkout basement
2020 Custom Design & Build- Lexington
From design to build, we took our customer to an exiciting & pleasant journey






Barn Door creates privacy & elegance

Custom Fit & Designed Bookcase For Study Room

Custom Built Bedroom Cabinets

Custom Designed Mudroom Bench, Built-in Wall Cabinets

Family Room Custom Built-In & Linear Fireplace







Stately Custom New Construction Lexington
Features stone front, walkout basement with custom deck & patio
Spacious, Modern and Elegant
with Smart Technology






Grand Farm House Style Colonial- Historic Lexington
Features wrap around farmers porch, 3 car garage, 2 story grand foyer.
Stone Front Lexington Luxury Home
Over 9,000sqf finished living space, walk out basement and luxury interior finish.










Modern Colonial - Lexington
Close to town center, modern design with plenty of spaces for a big family.
Colonial Lexington
Over 6,000sqf space, 4 finished levels of morden living space.







Customized New Colonial 2019





Wellesley New Construction
SUPERB LOCATION, UNIQUE DESIGN AND SMART FLOOR PLAN
Designed by the late award winning Frank Kao, this home is situated close to Wellesley center.



All Rights Reserved | AnchorX Homes